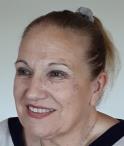Two or more storey
26A, Boul. Marie-Victorin, Candiac J5R 1B4
Help
Enter the mortgage amount, the amortization period and the interest rate, then click «Calculate Payment» to obtain the periodic payment.
- OR -
Specify the payment you wish to perform and click «Calculate principal» to obtain the amount you could borrow. You must specify an interest rate and an amortization period.
Info
*Results for illustrative purposes only.
*Rates are compounded semi-annually.
It is possible that your payments differ from those shown here.
Description
Très joli cottage vue sur le fleuve, design contemporain à aire ouvert - construction supérieure par construction Harmonix inc. Superficie habitable supérieur à 3000 pc (4 chambres, mezzanine, 3 salles de bains + salle d'eau),CCP avec balcon vue sur le fleuve. Terrain de 15 580 pieds carrés , garage très fenêtré plafond de 10.6 p d'hauteur. Note: Les mesures des pièces ont été prises des plans de construction. Environnement unique! Possibilité d'agrandissement d'un 2ième garage avec pièce au dessus du garage voir croquis.
Description sheet
Rooms and exterior features
Inclusions
Exclusions
Features
Assessment, Taxes and Expenses

Photos - No. Centris® #10047132
26A, Boul. Marie-Victorin, Candiac J5R 1B4
 Frontage
Frontage  Living room
Living room  Dining room
Dining room  Dining room
Dining room  Kitchen
Kitchen  Kitchen
Kitchen 
 Washroom
Washroom Photos - No. Centris® #10047132
26A, Boul. Marie-Victorin, Candiac J5R 1B4
 Laundry room
Laundry room  Mezzanine
Mezzanine  Primary bedroom
Primary bedroom  Primary bedroom
Primary bedroom  Ensuite bathroom
Ensuite bathroom  Mezzanine
Mezzanine  Bedroom
Bedroom  Bathroom
Bathroom Photos - No. Centris® #10047132
26A, Boul. Marie-Victorin, Candiac J5R 1B4
 Bedroom
Bedroom  Office
Office  Family room
Family room  Bedroom
Bedroom  Bathroom
Bathroom  Balcony
Balcony  View
View  Back facade
Back facade Photos - No. Centris® #10047132
26A, Boul. Marie-Victorin, Candiac J5R 1B4
 Frontage
Frontage  Other
Other 


































