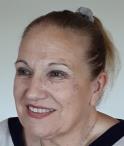Two or more storey
24, Boul. Marie-Victorin, Candiac J5R 1B4
Help
Enter the mortgage amount, the amortization period and the interest rate, then click «Calculate Payment» to obtain the periodic payment.
- OR -
Specify the payment you wish to perform and click «Calculate principal» to obtain the amount you could borrow. You must specify an interest rate and an amortization period.
Info
*Results for illustrative purposes only.
*Rates are compounded semi-annually.
It is possible that your payments differ from those shown here.
Description
This beautiful waterfront property offers a sublime 180-degree panoramic view of the River St Lawrence, Champlain Bridge, and downtown Montreal. This prestigious house was custom built in 2021. Design, functionality and emphasis of choice materials are distinctive features, absolutely nothing was spared to allow the most enjoyable family life.
Addendum
Here are some of the highlights:
Land at the water's edge overlooking a small natural plateau, descending almost to river level to enjoy a little corner of paradise.
Construction according to implementation and architectural integration plan, guaranteeing homogeneity in the neighbourhood.
The living space includes three above ground floors, two staircases, one in the main hall and a secondary staircase on the side to facilitate different movements of family membres.
The central staircase is bathed with natural light.
The main floor offers a large airy entrance hall, with open spaces for flexibility in LVR/DNR layout. KITCHEN is warm, functional with a huge central island and walk-in pantry and opens to a gallery covered by a SunLouvre pergola with mosquito nets and 4 patio heaters so you can extend the season.
An eye-catching floor to ceiling WINE cellar built with glass sits conveniently within reach of LVR and DNR. The lower garden level walks out to a terrace, and also a cinema room, bar, fireplace, a spare bedroom/exercise room with adjoining bathroom. Floors are heated for extra comfort.
The mechanical area connects with a workshop which has an exterior door.
The upper floor has 4 spacious bedrooms and 3 bathrooms. Master bedroom has a balcony. One bedroom (24 X21) is currently used as an office and has direct exterior access.
This property offers A total of 5,185 sf of living space, 400-amp electrical entrance. 'carrier' natural gas furnace, central heat pump, 2-zone temperature control system, Aldes 200CFM air exchanger with recirculation.
Also included is the "garden shed" that consists of a garage style door and another side door for all outdoor equipment.
The building is not located inside a flood zone.
This exceptional property is a truly unique opportunity.
Description sheet
Rooms and exterior features
Inclusions
Exclusions
Features
Assessment, Taxes and Expenses

Photos - No. Centris® #27790884
24, Boul. Marie-Victorin, Candiac J5R 1B4
 Aerial photo
Aerial photo  Aerial photo
Aerial photo  Frontage
Frontage  Exterior
Exterior  Staircase
Staircase  Mezzanine
Mezzanine  Living room
Living room  Dining room
Dining room Photos - No. Centris® #27790884
24, Boul. Marie-Victorin, Candiac J5R 1B4
 Dining room
Dining room  Kitchen
Kitchen  Kitchen
Kitchen  Kitchen
Kitchen  Dinette
Dinette  Dinette
Dinette  Patio
Patio  Patio
Patio Photos - No. Centris® #27790884
24, Boul. Marie-Victorin, Candiac J5R 1B4
 Washroom
Washroom  Garage
Garage  Office
Office  Staircase
Staircase 
 Home theatre
Home theatre  Family room
Family room  Playroom
Playroom Photos - No. Centris® #27790884
24, Boul. Marie-Victorin, Candiac J5R 1B4
 Living room
Living room  Family room
Family room  Family room
Family room  Family room
Family room  Living room
Living room  Living room
Living room  Kitchen
Kitchen  Kitchen
Kitchen Photos - No. Centris® #27790884
24, Boul. Marie-Victorin, Candiac J5R 1B4
 Bathroom
Bathroom  Home theatre
Home theatre  Mezzanine
Mezzanine  Staircase
Staircase  Bathroom
Bathroom  Bathroom
Bathroom  Mezzanine
Mezzanine  Laundry room
Laundry room Photos - No. Centris® #27790884
24, Boul. Marie-Victorin, Candiac J5R 1B4
 Primary bedroom
Primary bedroom  Primary bedroom
Primary bedroom  Ensuite bathroom
Ensuite bathroom  Ensuite bathroom
Ensuite bathroom  Bathroom
Bathroom  Balcony
Balcony  Exterior
Exterior  Back facade
Back facade Photos - No. Centris® #27790884
24, Boul. Marie-Victorin, Candiac J5R 1B4
























































