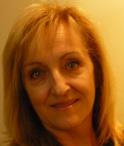Two or more storey
370, Rue Stéphane, Saint-Philippe J0L 2K0
Help
Enter the mortgage amount, the amortization period and the interest rate, then click «Calculate Payment» to obtain the periodic payment.
- OR -
Specify the payment you wish to perform and click «Calculate principal» to obtain the amount you could borrow. You must specify an interest rate and an amortization period.
Info
*Results for illustrative purposes only.
*Rates are compounded semi-annually.
It is possible that your payments differ from those shown here.
Description
EN PROMOTION : AIR CLIMATISÉ 12,000 BTU, QUARTZ CUISINE, PLANCHER BOIS FRANC SUR 2 NIVEAUX, Beau cottage contemporain moderne avec grand îlot, aires ouvertes, vue sur votre jardin arrière, salle d'eau au RC, plancher bois franc Merisier, Escalier bois franc pour l'étage, Installation balayeuse centrale, Echangeur d'air, Garage, Patio bois traité , Obtenez un 4 chambres en ajoutant le sous sol fini, Près de tout les services: autoroute 30, 132, Costco, Waltmart, Train banlieu, Futur Rem 7 minutes,
Description sheet
Rooms and exterior features
Inclusions
Exclusions
Features
Assessment, Taxes and Expenses

Photos - No. Centris® #9260240
370, Rue Stéphane, Saint-Philippe J0L 2K0
 Frontage
Frontage  Kitchen
Kitchen  Bathroom
Bathroom  Dining room
Dining room  Dining room
Dining room  Living room
Living room  Living room
Living room  Washroom
Washroom Photos - No. Centris® #9260240
370, Rue Stéphane, Saint-Philippe J0L 2K0
 Staircase
Staircase  Bedroom
Bedroom  Bedroom
Bedroom  Bedroom
Bedroom  Basement
Basement  Bathroom
Bathroom  Back facade
Back facade 
Photos - No. Centris® #9260240
370, Rue Stéphane, Saint-Philippe J0L 2K0


























